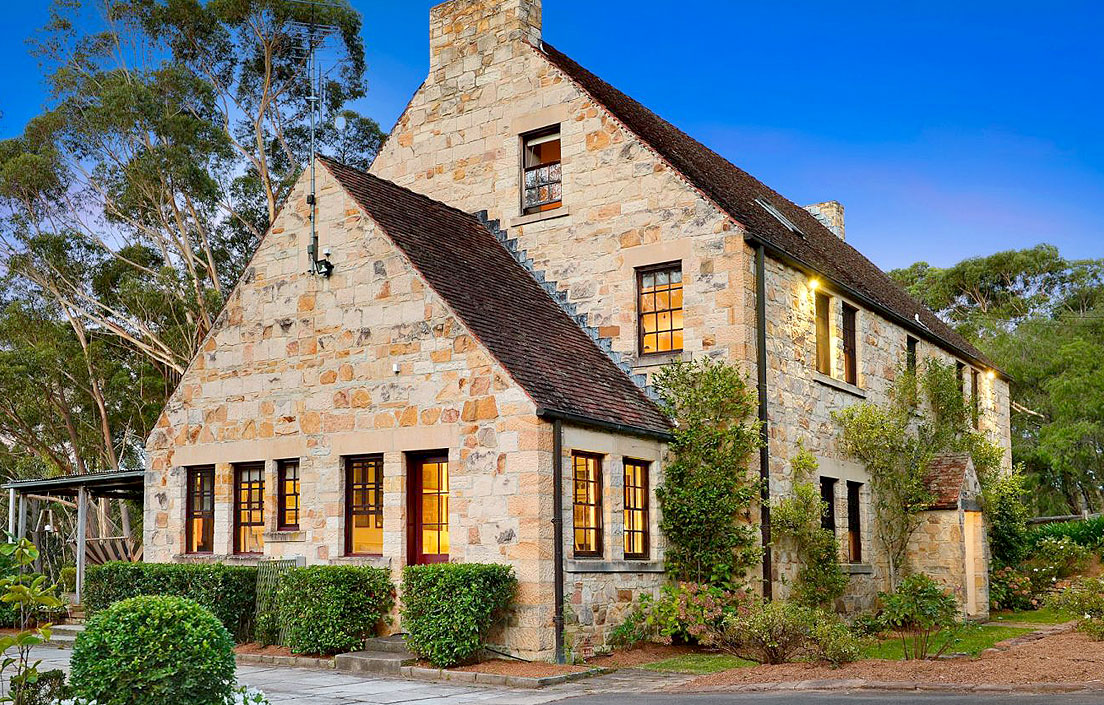5 Kawana Place
- 5
- 2
- 4
EXCEPTIONALLY PRIVATE 5 ACRE SANCTUARY
- Set on established and private grounds, north facing and protected, this property offers a relaxed rural lifestyle, yet within minutes to town, schools, walking, riding trails and National Park.
- In a quiet no through road, the double brick residence has been designed to capture the sunlight and the views over the property and beyond.
FEATURES INCLUDE: Entry foyer and higher ceilings throughout, 5 generous bedrooms, with robing and fans, master with ensuite and walk in robe.
- Open plan north facing living, dining and family areas with hardwood timber floors, an inviting sun drenched entertaining deck with retractable awning and glass conservatory sitting area.
- Central kitchen with 40mm stone bench tops, king size walk in pantry, butlers sink, D/W, induction cooking and bay window overlooking the gardens.
- Bathroom with shower, vanity and separate W/C.
- Laundry and mudroom with extra storage, ducted heating and cooling, plus gas points.
- Versatile and expansive outdoor areas, including separate brick studio or potential granny flat with combustion heating, sink area, perfect for entertaining, additional garaging ,workshop or the teenagers retreat.
- Substantial covered outdoor area, adding to the entertainment space or additional car accommodation, plus separate 2 car garaging.
- Wide verandah, leading to a private, established garden area, fenced grounds, 2x10,000 litre water tanks, for the garden, chicken yard, pony paddock and orchard.
- Farm shed, town water, town gas, internet via starlink/wireless NBN and 8KW solar panels.
With features and versatility that would suit many families, occupations and hobbies, this property has great appeal.
- In a quiet no through road, the double brick residence has been designed to capture the sunlight and the views over the property and beyond.
FEATURES INCLUDE: Entry foyer and higher ceilings throughout, 5 generous bedrooms, with robing and fans, master with ensuite and walk in robe.
- Open plan north facing living, dining and family areas with hardwood timber floors, an inviting sun drenched entertaining deck with retractable awning and glass conservatory sitting area.
- Central kitchen with 40mm stone bench tops, king size walk in pantry, butlers sink, D/W, induction cooking and bay window overlooking the gardens.
- Bathroom with shower, vanity and separate W/C.
- Laundry and mudroom with extra storage, ducted heating and cooling, plus gas points.
- Versatile and expansive outdoor areas, including separate brick studio or potential granny flat with combustion heating, sink area, perfect for entertaining, additional garaging ,workshop or the teenagers retreat.
- Substantial covered outdoor area, adding to the entertainment space or additional car accommodation, plus separate 2 car garaging.
- Wide verandah, leading to a private, established garden area, fenced grounds, 2x10,000 litre water tanks, for the garden, chicken yard, pony paddock and orchard.
- Farm shed, town water, town gas, internet via starlink/wireless NBN and 8KW solar panels.
With features and versatility that would suit many families, occupations and hobbies, this property has great appeal.
Suburb Profile

Colo Vale
Colo Vale is a Northern Village of the Southern Highlands approximately 1km from the freeway and 10 minutes from Mittagong. With a population of approximately 1800 residents, Colo Vale has become a significant village. The area was first settled with a land purchase in 1841 and became a railway station village on the main southern...
VIEW SUBURBProperty Information
-
Residential Sale
-
PRICE GUIDE $1,795,000
-
NSW
-
Southern Highlands
-
Colo Vale
-
House
-
For Sale
-
5 Acres
-
4
Floorplan
 View Floorplan
View Floorplan




































