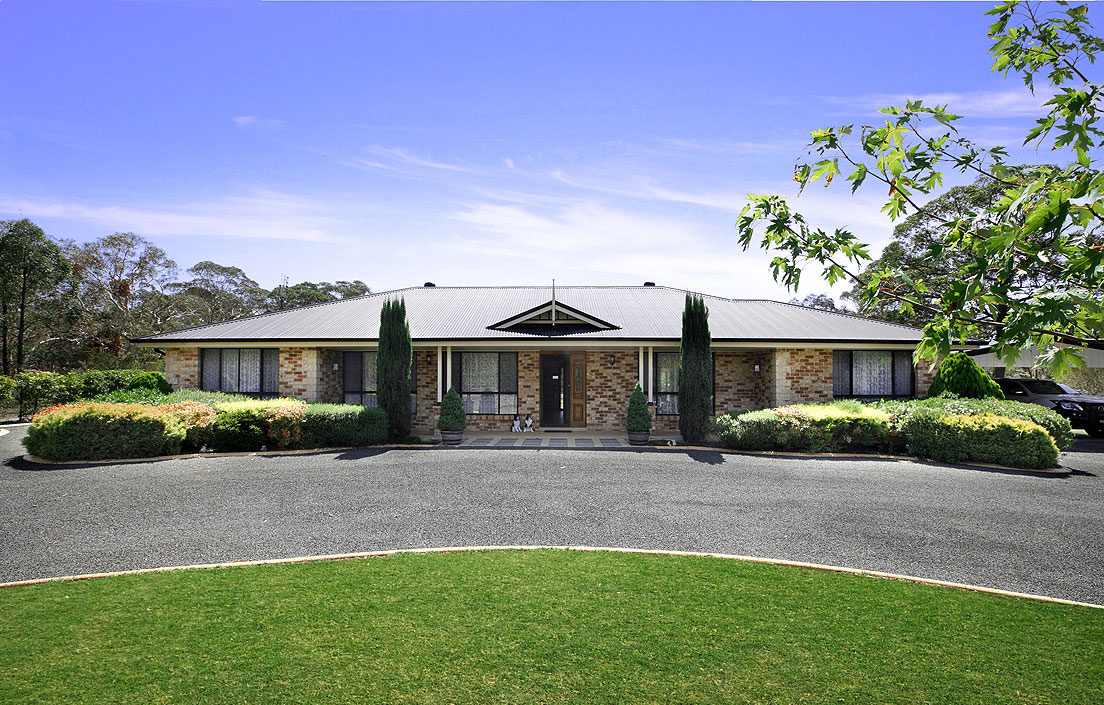9 Sackville Street
- 4
- 2
- 2
Large Home, Huge Block, Massive Potential
Sitting on a private 1,437sqm level block, this large family home boasts 3 family rooms which encompass a huge alfresco entertaining area, which in turn leads onto the pool deck.
Walking through the entrance and into the lounge room you are immediately struck by the space created by the 14ft high ceilings.
With a vast amount of space accessible from 2 street frontages, the property offers a multitude of options to expand and or renovate.
Features Include:
- Master bedroom with walk though robes flowing onto the ensuite which has a spa bath/shower, w/c and single vanity.
- 3 other bedrooms all with built-ins.
- Large kitchen with 900m gas cooktop/electric oven, dishwasher and huge amount of space and cupboards.
- Ducted reverse cycle air conditioning, 2 gas points and a slow combustion heater for year round comfort.
- Electric hot water system.
- Main bathroom features shower, bath, vanity and w/c.
- Automatic front driveway gates.
- Large 7x6 double garage with remote control.
- 8x5 colour bond shed.
- 7x3 fresh water system swimming pool.
- Huge covered alfresco entertaining area adjoining the pool and surrounding pool deck.
With so much potential and solid bones, this versatile and unique property should reward it's new owners as a wise investment.
Walking through the entrance and into the lounge room you are immediately struck by the space created by the 14ft high ceilings.
With a vast amount of space accessible from 2 street frontages, the property offers a multitude of options to expand and or renovate.
Features Include:
- Master bedroom with walk though robes flowing onto the ensuite which has a spa bath/shower, w/c and single vanity.
- 3 other bedrooms all with built-ins.
- Large kitchen with 900m gas cooktop/electric oven, dishwasher and huge amount of space and cupboards.
- Ducted reverse cycle air conditioning, 2 gas points and a slow combustion heater for year round comfort.
- Electric hot water system.
- Main bathroom features shower, bath, vanity and w/c.
- Automatic front driveway gates.
- Large 7x6 double garage with remote control.
- 8x5 colour bond shed.
- 7x3 fresh water system swimming pool.
- Huge covered alfresco entertaining area adjoining the pool and surrounding pool deck.
With so much potential and solid bones, this versatile and unique property should reward it's new owners as a wise investment.
Agent Details
Suburb Profile

Hill Top
1883 saw the new railway station named on the Picton-Mittagong line. Jellore was the original name of the area, however, Hill Top was adopted by the locality and officially designated in January 1977. Located at the northern edge of the Southern Highlands surrounded by water catchment and National Park with breathtaking views from many streets...
VIEW SUBURBProperty Information
-
Residential Sale
-
$ 945,000
-
NSW
-
Southern Highlands
-
Hill Top
-
House
-
Sold
-
1437 sqm
-
2
Floorplan
 View Floorplan
View Floorplan




















